Ace 153 - Offices & Shopes Space (Commercial Property)
Noida’s commercial landscape is undergoing a remarkable transformation, and at the heart of this growth lies ACE 153—a visionary business and retail hub designed for the future. Strategically located on the Noida-Greater Noida Expressway, ACE 153 brings together premium office spaces, high-street retail, and lifestyle amenities in one integrated development. Spread across 88,000 square meters, this modern commercial destination is crafted to support businesses of all sizes, retail giants, entrepreneurs, and investors seeking long-term value and visibility.
The project features two iconic towers—Tower 1 (G+21) and Tower 2 (G+20)—offering spacious, customizable office spaces with contemporary architecture and efficient floor planning. In addition to the towers, ACE 153 includes three retail blocks (G+2), a vibrant food and beverage pavilion, wide corridors, and open-air spaces designed for al fresco dining. A striking central water feature and beautifully designed water plaza enhance the environment, creating an inviting and engaging space for both business and leisure.
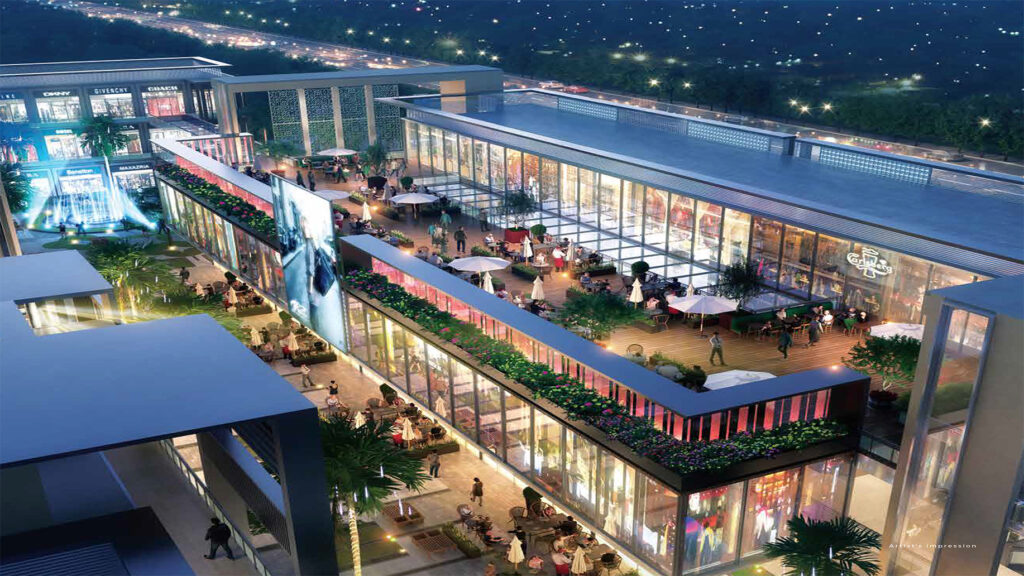
It is well-connected via the upcoming Aqua Metro Line, FNG Expressway, and the DND Flyover, with the Jewar International Airport just a short drive away. Whether it’s employees commuting daily, clients flying in for meetings, or retail customers visiting from surrounding areas, ACE 153 offers exceptional convenience and accessibility.
Beyond its business infrastructure, ACE 153 also prioritizes wellness and lifestyle. The development features Club Martini, a luxurious 1,800 sq. meter recreational and wellness hub designed to help professionals unwind, network, and recharge. This unique combination of business, retail, and leisure makes ACE 153 a holistic environment where work and life are in perfect balance.
RERA Registration Number: UPRERAPRJ423807
For official project details, visit: www.up-rera.in
Highlights
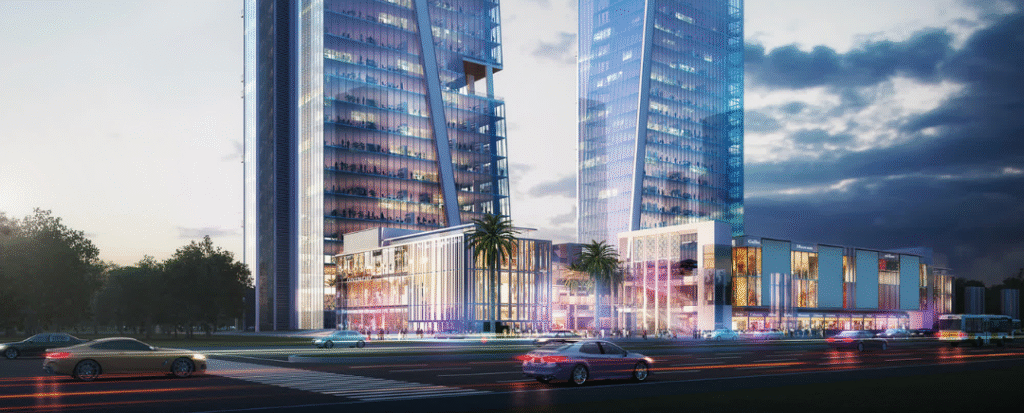
Address- :Sector 153, Noida Expresway
RERA : UPRERAPRJ423807
NUMBER OF TOWERS: 2, BASEMENT: 2
RETAIL SPACE 3 BLOCKS (G+2)
TOTAL PLOT AREA: 5 acres*
NUMBER OF STOREYS TOWER 1: G+21 |TOWER 2: G+20
High-Street Retail, Office and F&B Pavilion
Spread across about 1800 sq. m., the clubhouse is a fusion of elements representing health
A striking central water feature, Open-edge corridor circulation
Lavish entrance lobbies
Site Plan
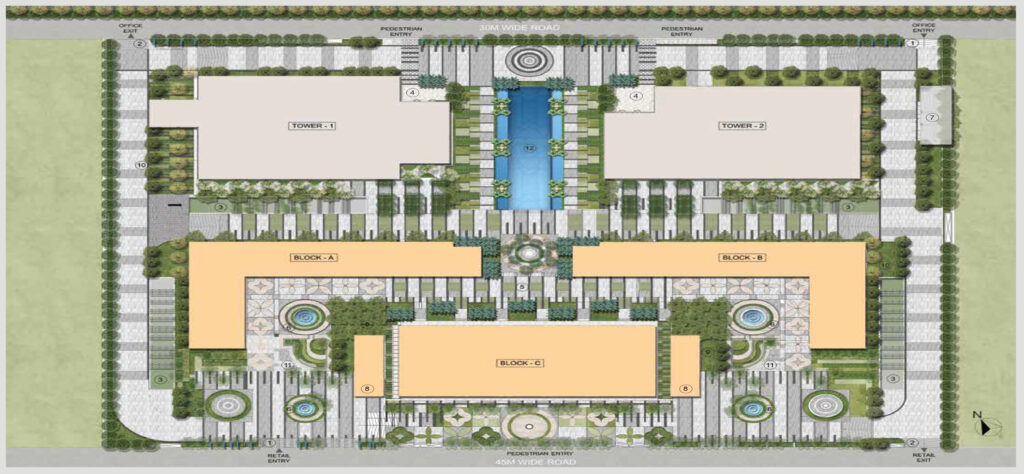
Gallery
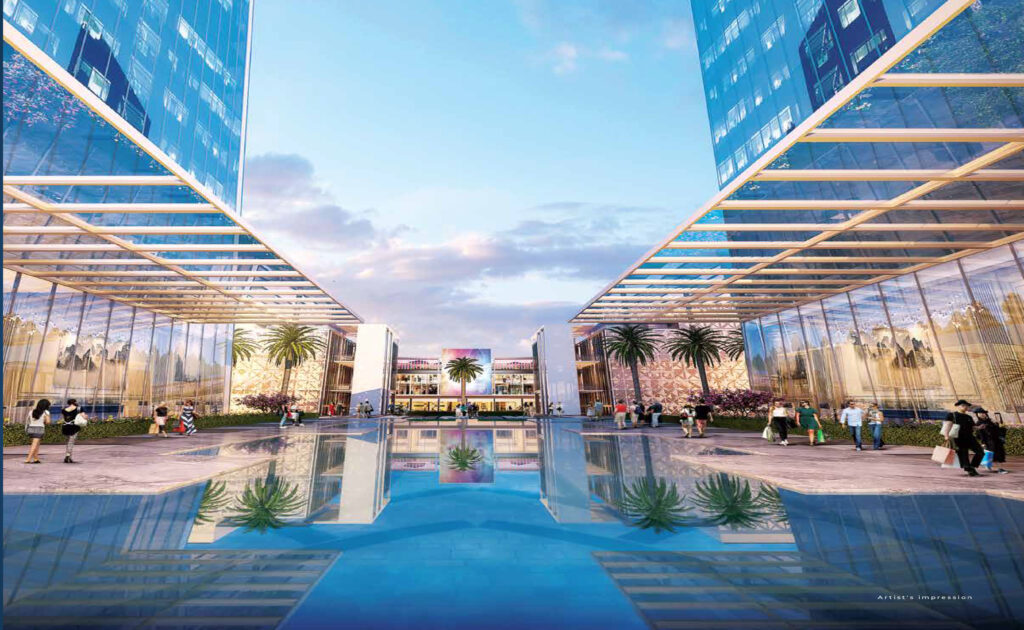
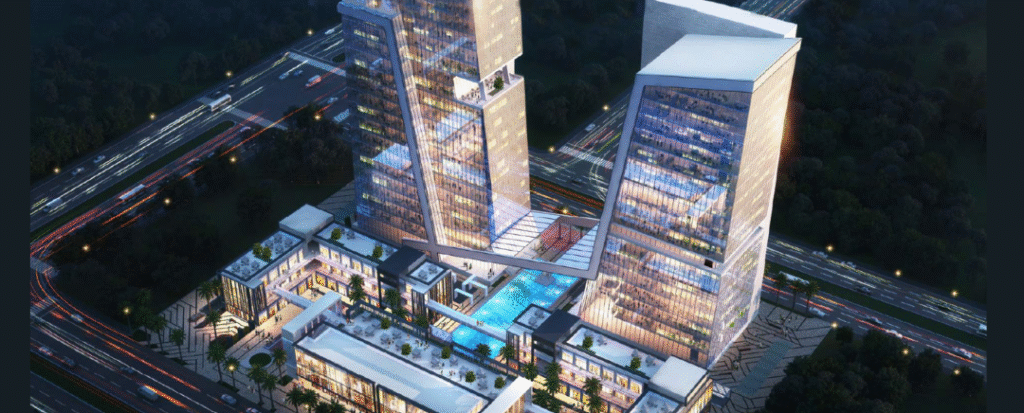

If you have any questions or need further information, please don’t hesitate to get in touch with us.
